This is my second post on landscape design. My first post on the landscape topic was posted earlier on February 2011. In this post, I wish to feature an external courtyard at Odeon Towers, located in the city hub of Singapore.
Odeon Towers is a 23 floors mid-rise office tower along the bustling North Bridge Road. The tower is located within walking distance from the National Library, Bras Basah Complex, Chijmes and City Hall MRT Station. The tower has been around for the past 15-20 years and was last renovated in Year 2007.
The renovation includes new landscape design for the external spaces around the office podium (refer to my sketch plans below).
There are two main entrances to the tower at ground level, either by foot along North Bridge Road or via vehicular drop-off along Carver Street. From the entrances, visitors are guided towards the tower's lift lobby by a strong axis. The axis is marked by an overhead glass trellis and floor tiling as well as the reflection pond (refer to sketch landscape plan above).
I have included an enlarged part plans A, B & C with photos to illustrate the landscape design as follows:
Part Plan A (below)
Part Plan B (below)
Part Plan C (below)
In my opinion, the landscape design concept is to create a formal entrance plaza and an inward looking external courtyard defined by the various landscape elements. The overall landscape ambience gives one a contemporay minimalist feel created by clean-line geometrical line and architectural elements as well as the soft bamboos. Even the architectural detailing has displayed simplistic and minimalistic approach, such as the finishing of the perimeter drainage around the reflection pond, trellis work and the recessed lighting of the granite wall.
The rustic granite stone wall and rock boulders at the reflection pond create focal point within the courtyard as well as to further enhanced the sculptural feel to the zen setting. On the other hand, by allowing one to walk on the timber boardwalk next to the water element tends to calms one's mind and gives an elevated feel alike to 'walking on the water'.
I think this modern courtyard has provide people a 'breathing space' to contemplate within the towering concrete jungle in the city.

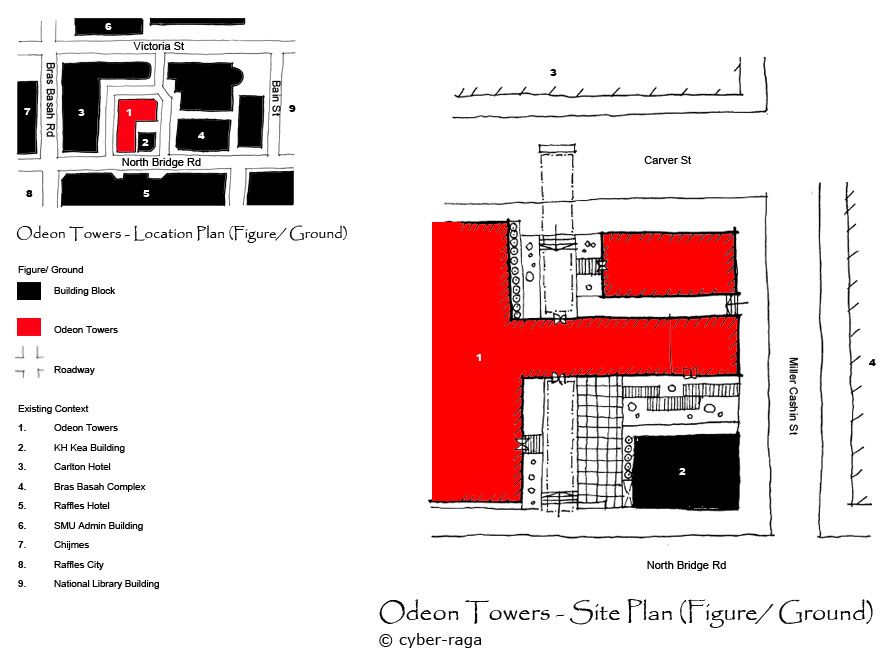
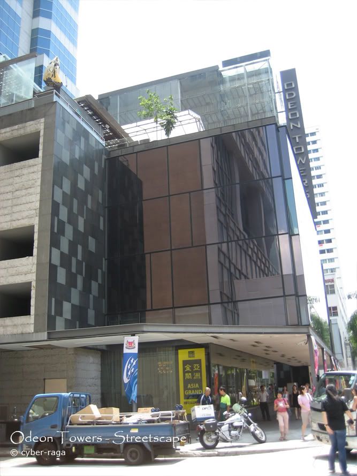
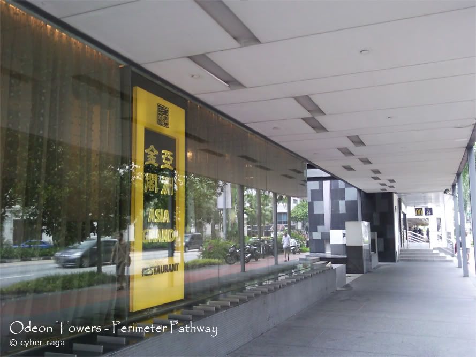
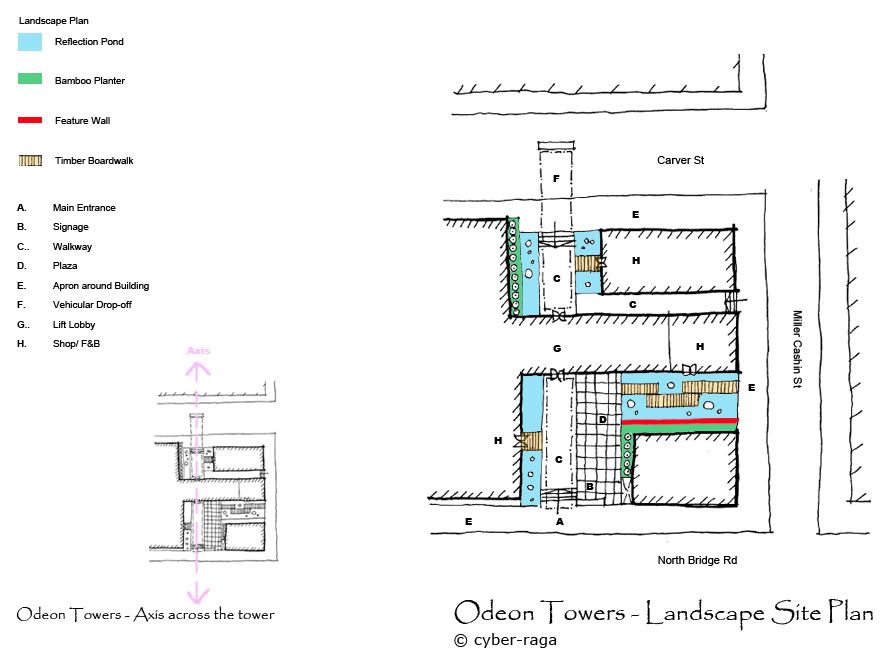
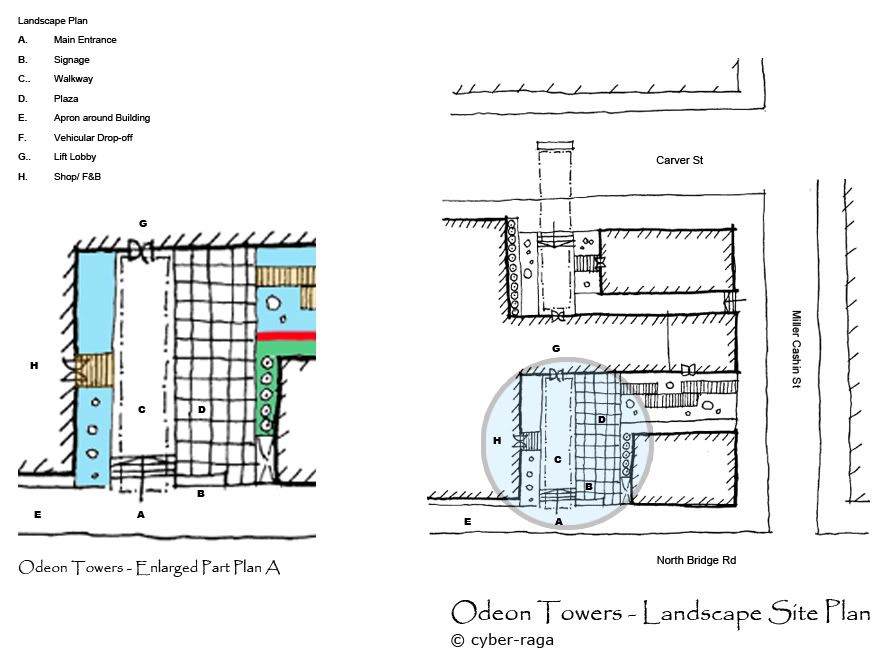
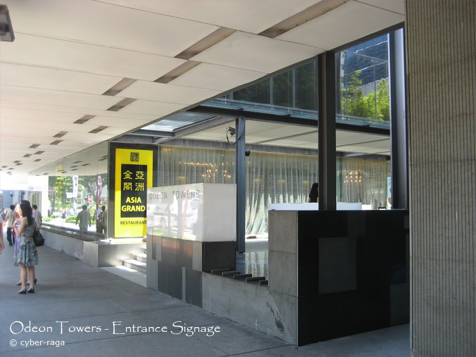
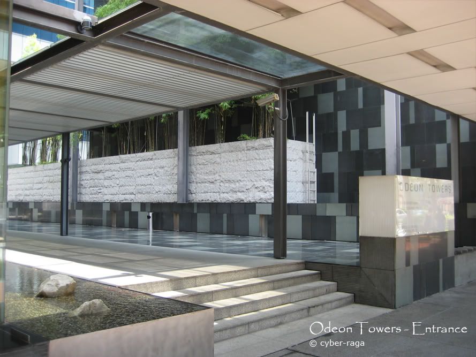
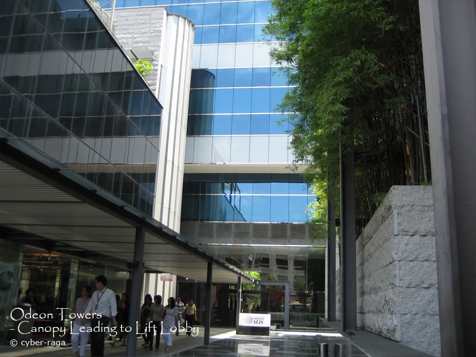
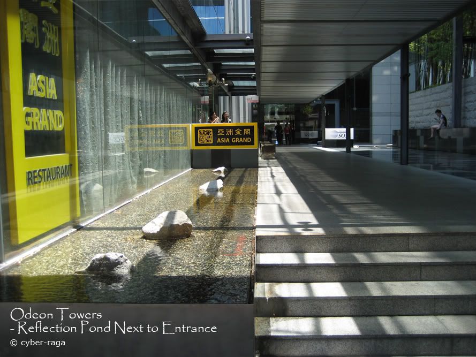
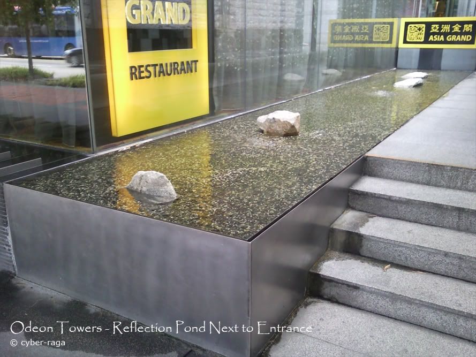
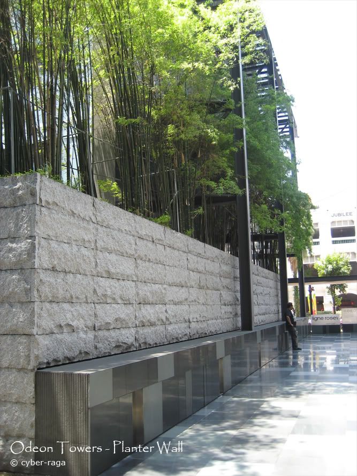
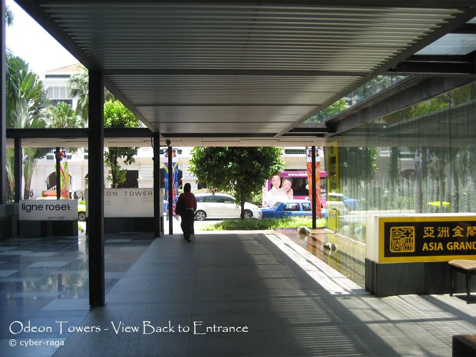
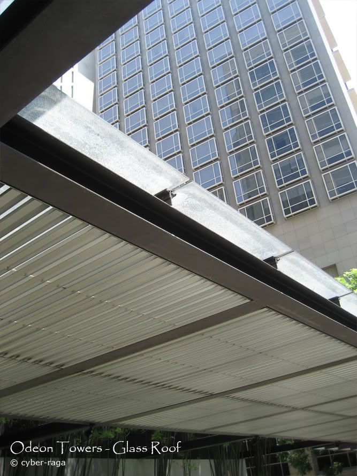
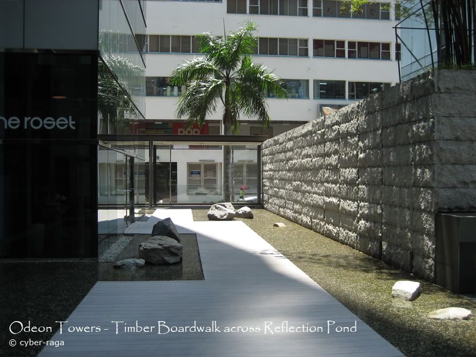
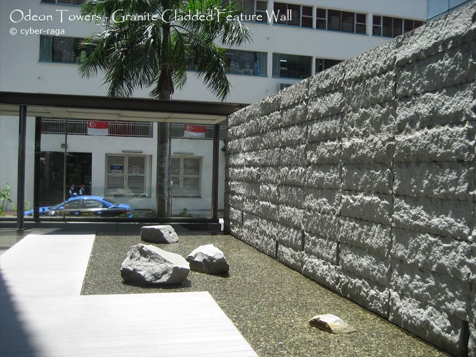
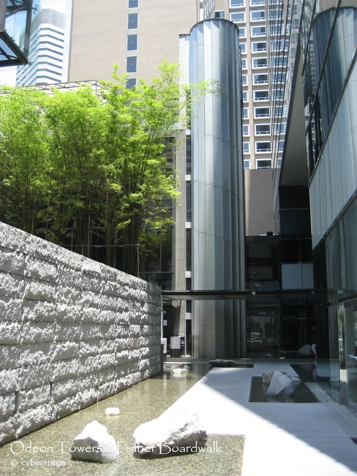
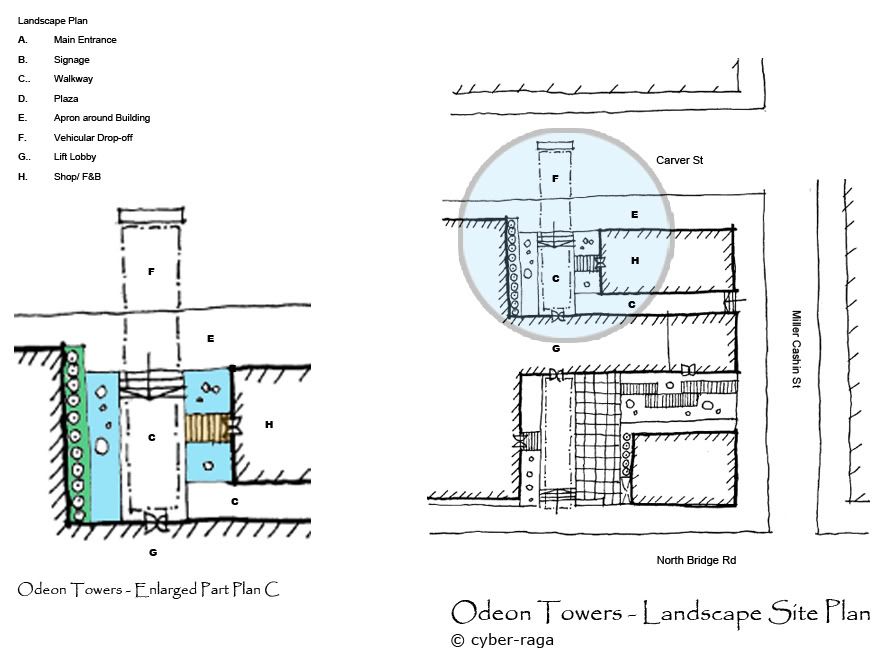
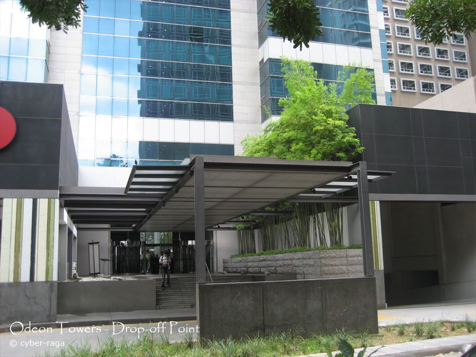
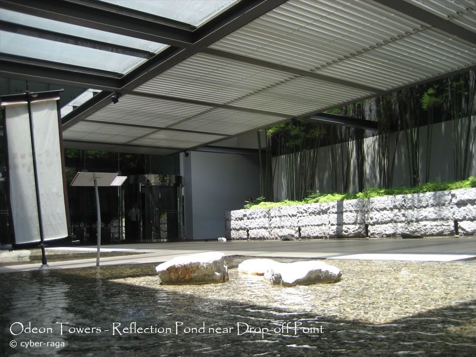
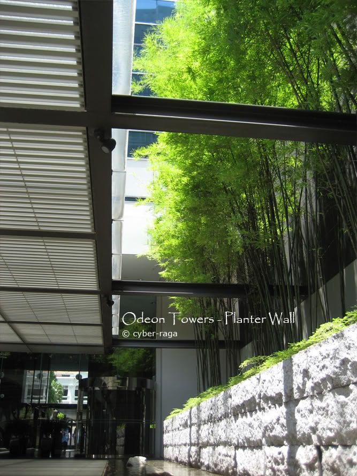
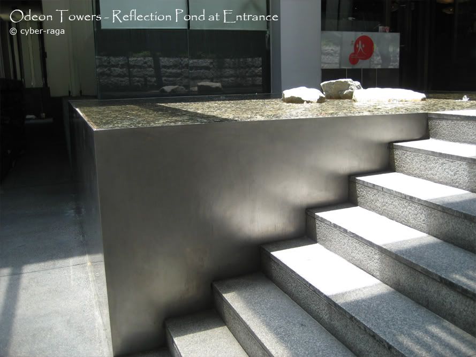
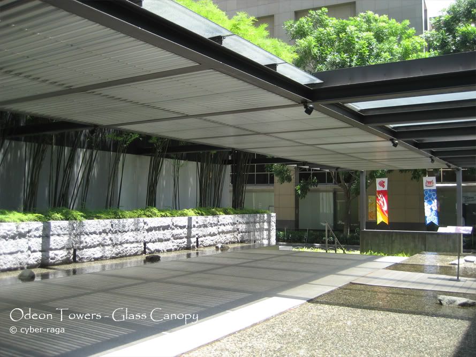
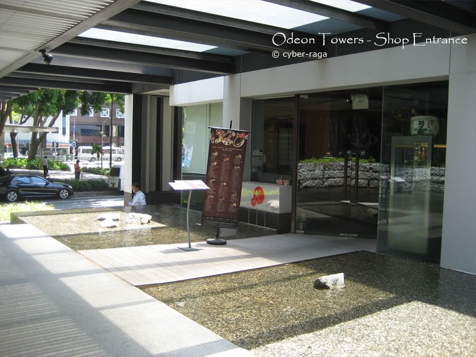
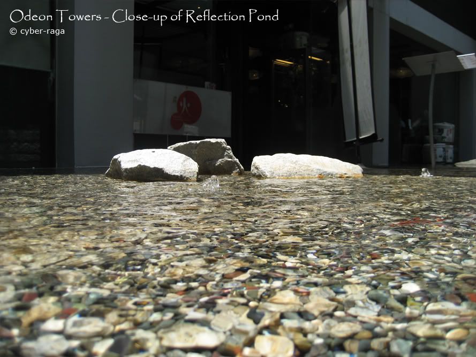
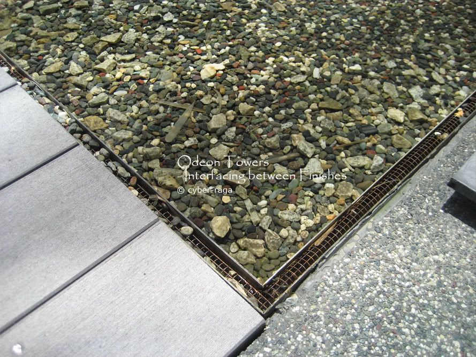
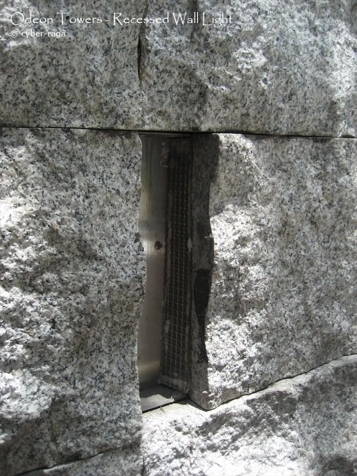
I love strolling around the courtyard but have also seen a customer walking right out from the Japanese restaurant and into the pond, getting her long evening gown wet. Fortunately there are not too many casual visitors filtering in from the sidewalk.
ReplyDeleteHa,
ReplyDeleteThe reflection pond is so 'well blend' into the surrounding hardscape, that the gal do not realized that she's walking into another plane.
Luckily the water is very shallow at about 5-10mm in depth.